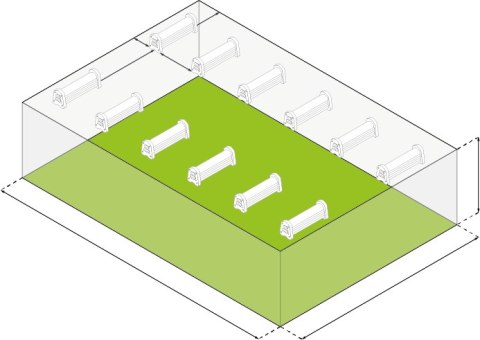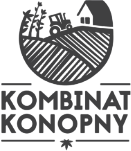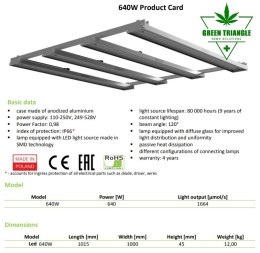-
Light planning / Projektowanie oświetlenia






| Opinie | |
| Wysyłka w ciągu | 24 godziny |
| Cena przesyłki | 13 |
| Dostępność |
Mało
|
| Kod kreskowy | |
| EAN |
| Chcesz abyśmy zadzwonili? |

Lamps number and location
Selecting the right light spectrum is extremely important factor. But, choosing number and location of lamps is not less important and it may be really confusing. That is way we use several computing applications such as Dialux and our own programs to make sure, that each plant will receive right amount of light.
Basic information
The firs step to assess the right number of lamps is collecting information about the greenhouse like its height, trusses spacing, cultivation gutter placement, max plant height etc. Basing on that we are able to provide simple two-dimensional blueprint showing preliminary locations of lamps. If it is possible we always try to use present infrastructure so as to not generate unnecessary costs.
Computing programs
Having in mind all gathered data and preliminary blueprint we develop project in Dialux. It is professional tool to design lighting, create visualizations and perform comprehensive and advanced photometric calculations. Once the project is completed we receive precise results of lighting intensity (µmol/m2/s) inside the greenhouse. Calculations can be repeated using different criteria for instance distance from lamps.
While working with Dialux we use also applications we designed to make sure that projects delivered to our customers are reliable and the right amount of light will be delivered to each plant.
Below is a diagram on the basis of which we will be able to present you the proposed arrangement of lighting in your facility. Please provide "Other Information" at the end in case you feel we need to know something.

Aisle width (B dimension in the drawing)
The distance between the rows (dimension C in the drawing) and the number of rows in the nave
Distance from the ground to the cultivation gutter (dimension D in the drawing)
Maximum height of plant growth (dimensions E + F in the picture)
Distance between the growing wire and the truss (G dimension in the drawing)
The dimensions of the truss
Other information
![[{[item.product.name]}]]([{[item.product.photo.url]}] 125w)














